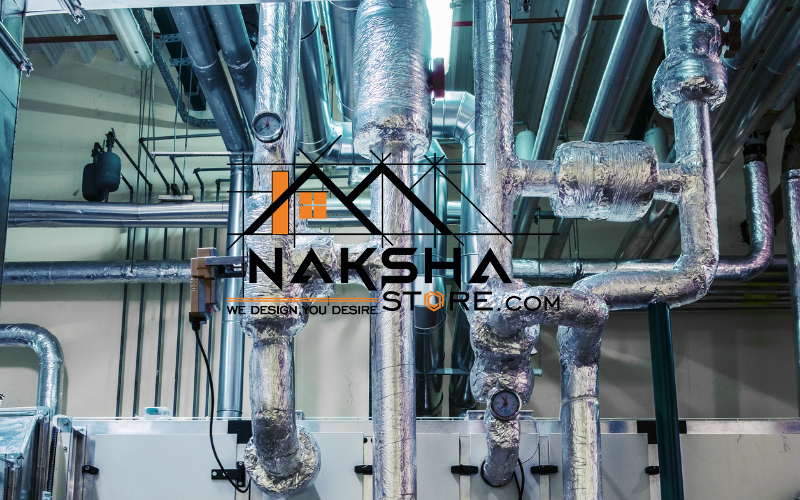
Electrical, plumbing, and drainage design are essential components of building design and construction. These disciplines focus on designing the systems that provide electricity, water supply, and waste removal within a building. Here's an overview of each design aspect:
Electrical Design:
Load Analysis: Conducting a load analysis involves determining the electrical demand of the building, considering factors such as lighting, appliances, HVAC systems, and other electrical equipment. This analysis helps determine the appropriate capacity for the electrical system.
Electrical Distribution: Designing the electrical distribution system involves determining the location and capacity of distribution panels, circuit breakers, wiring, and outlets. The design should ensure efficient distribution of power throughout the building while considering safety measures.
Lighting Design: Determining the placement, type, and intensity of lighting fixtures in each space is crucial for achieving appropriate illumination levels and visual comfort.
Power Backup Systems: Designing backup power systems, such as generators or uninterruptible power supply (UPS), is important for providing emergency power during outages.
Plumbing Design:
Water Supply System: Designing the water supply system involves determining the water source, sizing pipes, and planning the distribution network to ensure adequate water pressure and flow rate throughout the building.
Plumbing Fixtures: Selecting and locating plumbing fixtures, such as sinks, toilets, showers, and faucets, based on the requirements and usage of each space.
Hot Water Supply: Designing the hot water supply system includes determining the type and capacity of water heaters, the routing of hot water pipes, and considering energy efficiency measures.
Backflow Prevention: Incorporating backflow prevention devices to protect the potable water supply from contamination caused by backflow or cross-connections.
Drainage Design:
Sanitary Drainage System: Designing the sanitary drainage system involves determining the location, sizing, and routing of pipes to ensure proper disposal of wastewater from plumbing fixtures, including toilets, sinks, showers, and appliances.
Stormwater Drainage: Designing the stormwater drainage system involves planning the collection, conveyance, and disposal of rainwater or surface runoff to prevent flooding and water damage to the building and its surroundings.
Ventilation: Providing proper ventilation systems, such as vent pipes and air admittance valves, to remove foul odors, prevent siphoning of traps, and maintain the integrity of the drainage system.
Throughout the design process, compliance with local building codes, regulations, and standards is essential for safety, efficiency, and legal compliance. Collaboration between architects, electrical engineers, plumbing designers, and relevant professionals is crucial to ensure a well-coordinated and integrated design of the electrical, plumbing, and drainage systems in a building.